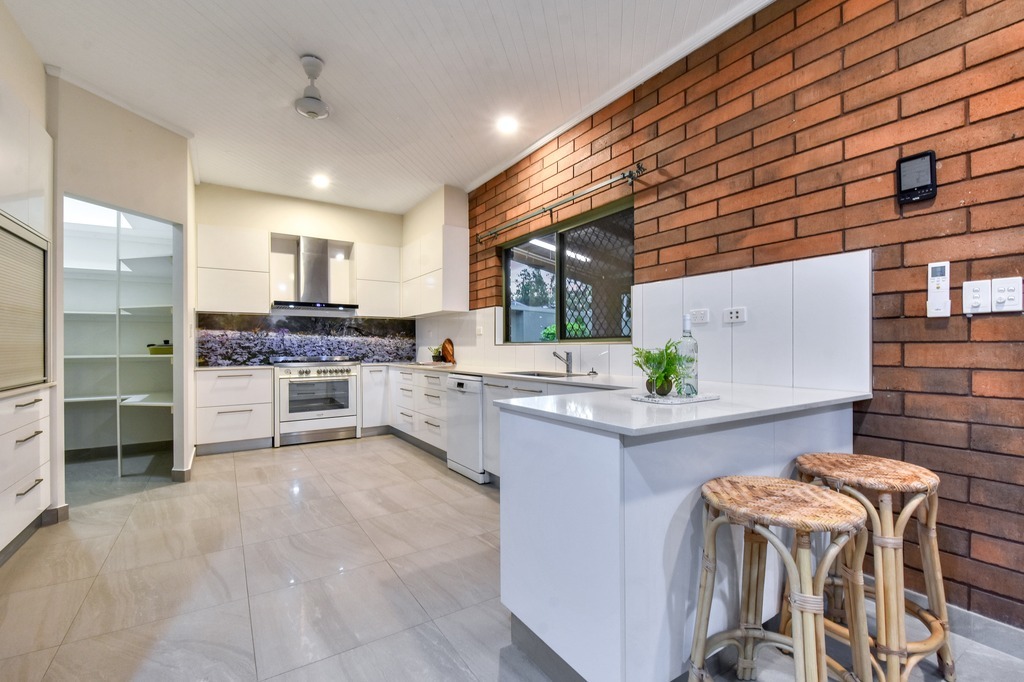345 Redcliffe Road, Humpty Doo NT 0836
4
3
2
Under Contract
Polished to Perfection
Please copy and paste the following link for reports: https://bit.ly/3vbLDRS
This ideal family home has been lovingly developed and renovated, you can tell from the driveway that the owners have invested time and money into making this property a haven. Manicured lawns, established garden beds, freshly mulched and a sealed driveway greet your entrance.
As you head to the double carport the expanded shed with self-contained granny flat is perfect as a teenager’s retreat, guest home or as an extra income source. The spacious shed had three roller doors, is fully insulated and well lit.
Walking past the impressive pool with rock feature waterfall you enter the main home – A sunken lounge to your left and wrap around kitchen ahead. Plenty of drawers and overhead cupboards provide storage galore and the walk-in pantry allows easy access to all your ingredients.
The Master Suite has verandah access, a walk-in robe and impressively renovated ensuite, bedrooms 2 and 3 are also fully air-conditioned with built in robes. Wrapping around the home is a nice wide verandah offering protection from the sun on those hot days and somewhere to sit and enjoy the magnificent gardens.
Towards the back of the home is an enclosed chicken coop and above ground veggie patches, combined with the shade house behind the shed and the 4 x water tanks you have got everything you need to exercise your green thumb. The hard work has all been done for you – all that is left is to maintain and enjoy.
Tucked to the side close to the front of the property are some established fruit trees – some ripening even as this property goes to market!
There are many more features for this property that need to be seen to appreciate – do not hesitate to or you will miss the opportunity to secure one of the rare properties that is turn-key ready!
Property Highlights
• 3 spacious bedrooms, all with split system a/c
• Master Suite has walk in robe and renovated ensuite, bigger than most full bathrooms!
• Freshly painted throughout
• Sunken lounge
• Wrap around modern kitchen, includes walk in pantry and plenty of storage
• 1 Bedroom, 1 bathroom granny flat in the shed – with kitchen and separate lounge room
• Massive, insulated, and well-lit garage with 3 x roller doors
• Solar Panels installed on granny flat roof
• External Laundry on front verandah, enclosed on 3 sides and protected from the elements
• Wrap-around verandahs
• Dual Carport
• 3 Phase Power
• Established gardens
• Room for pets of all kinds
• 5 acres
• Pool
• Irrigation systems
• Massive green house, with 4 connected water tanks
• Bore at the front of the property
• Sealed Driveway with parking / set down area and power – perfect for visiting caravans
Additional Information as follows:
• Council Rates: Approx $1,436 per annum
• Year Built: 1985
• Planning Scheme Zone: Rural Living
• Area under Title: 2.0 Hectares
• Status: Vacant Possession
• Rental Estimate: $1200 – $1,300 per week
• Settlement Period: 45 days
• Easements as Per Title: Nil
Extra Information
Council Rates:
Approx $3,250 per annum
Year Built: 2013
Planning Scheme Zone:
SD21 (Specific Use)
Area Under Title: 838 sqm
Status: Vacant Possession
Rental Estimate:
$1,000 – $1,200 per week
Settlement Period: 45 days
Easements as Per Title:
Electricity supply Easement
to Power and Water Corporation





































